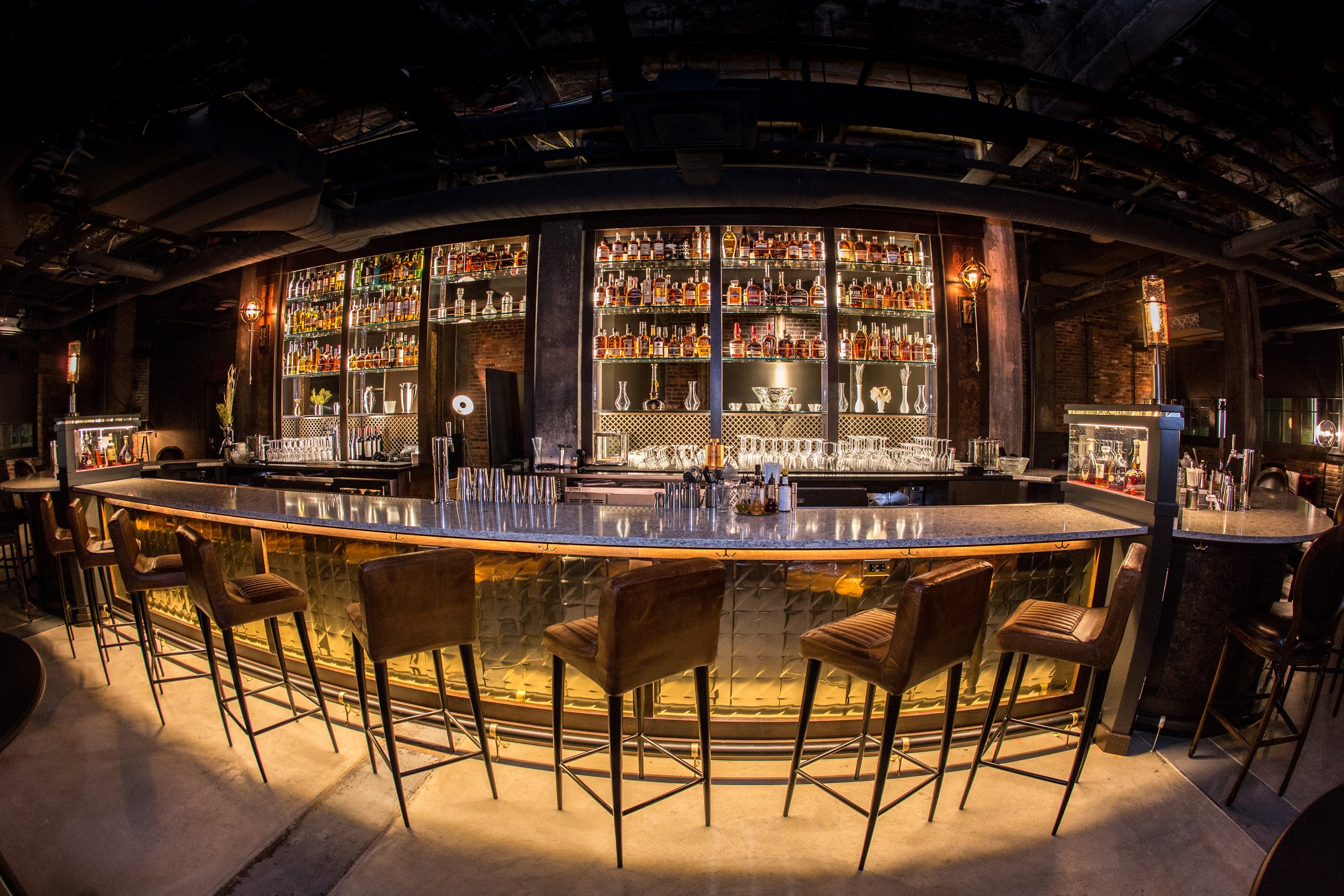
SPEAKEASY & BAKERY
Buffalo, NY | Interiors & Planning | Completed 2019
This project converted a two-story garage space in Buffalo’s Cobblestone District into a ground-floor bakery with a member’s only speakeasy above. The bakery’s work area is strategically placed along the exterior walls to showcase production from the patio. Defined by distressed neutrals alongside classic forms and finishes, this rugged take on a boulangerie compliments the building’s industrial character. Sequential matching display cases disguise the speakeasy’s point of entry. Patrons pass through this shrouded door into a tenebrous corridor, where they begin their ascent toward the secret establishment’s beckoning logo. The turn at the landing reveals a magnificent collection of illuminated spirits within a centrally located double-sided back bar. Jewel box pedestals highlight high-end bottles at both corners of a quartz bar, while eclectic furniture clusters interact with exposed structures, unpolished concrete floors, and industrial windows. Moments of reflective brass and early electric fixtures give the venue a coveted jazz-age charm that emanates exclusivity.
Notable Features: Disguised Murphy door | Central bar with double sided back bar | Eclectic lighting and furniture clusters.
CLIENT
Pegula Sports & Entertainment
SIZE
5,000 SF
MARKET
Hospitality












