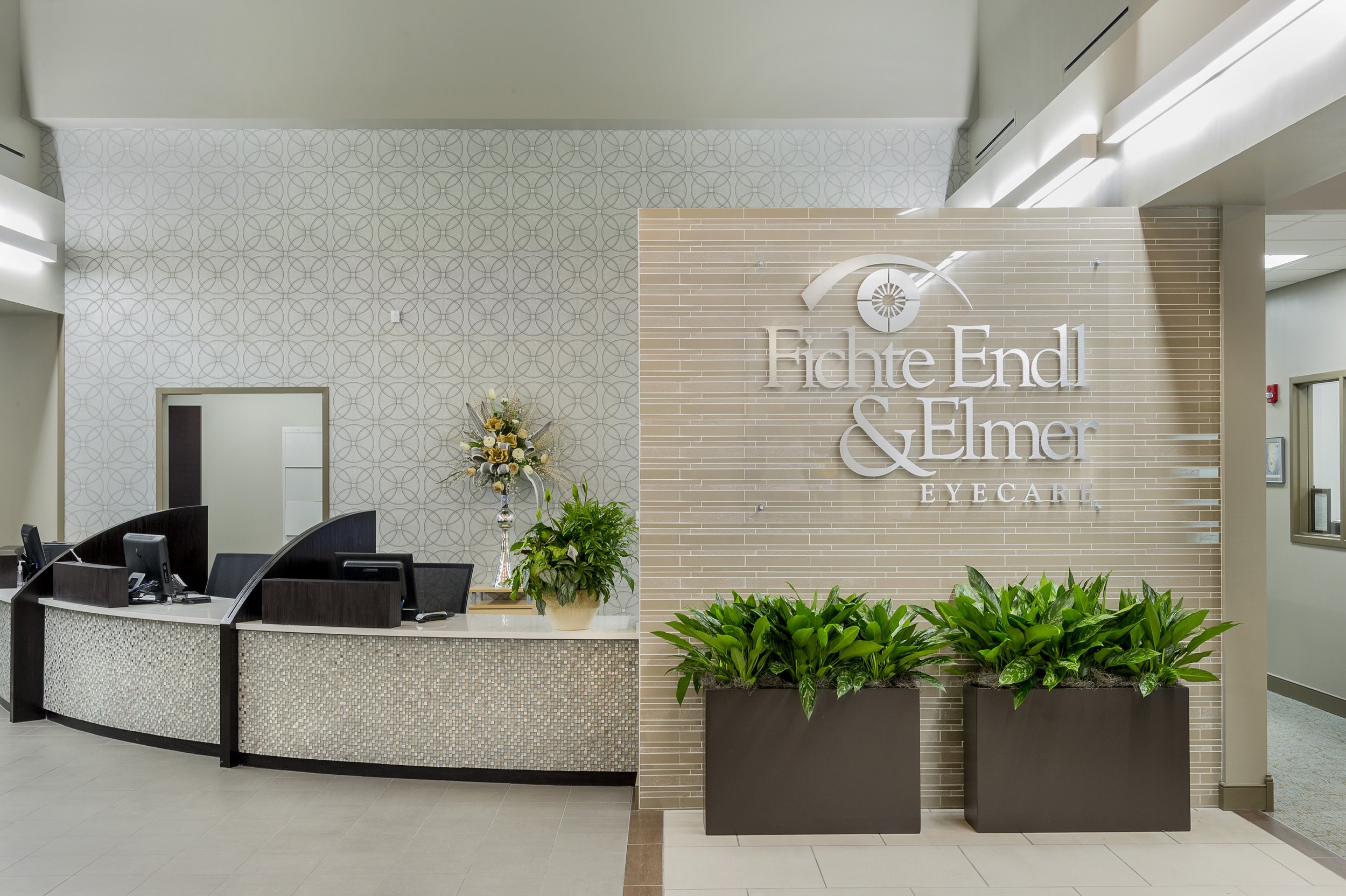
FICHTE ENDL & ELMER EYECARE
The facilities interior work features high ceilings and excellent access to natural light. As an eye care facility their focus is on what on sees, so great lengths were taken to make sure there is variety and beauty in the space. Many of the finish selections play off of an ocular theme, from eye shaped glass tile at the fireplace to the decorative wallpaper, fabric patterns and even the orb shape light fixtures. The reception desk is an inviting space with intricate wall coverings that pair perfectly with the tile on the main wall. Planters were added to give the space life.
Notable Features: Wheelchair Accessible lobby | Atrium and modernized optical boutique | Four new exam rooms (totaling fifteen) | Testing Rooms| Conference Center
Niagara Falls, NY | Interiors & Planning | Completed 2016
CLIENT
Fichte Endl & Elmer Eyecare
SIZE
21,000 SF
BUDGET
$7,000,000
MARKET
Healthcare














