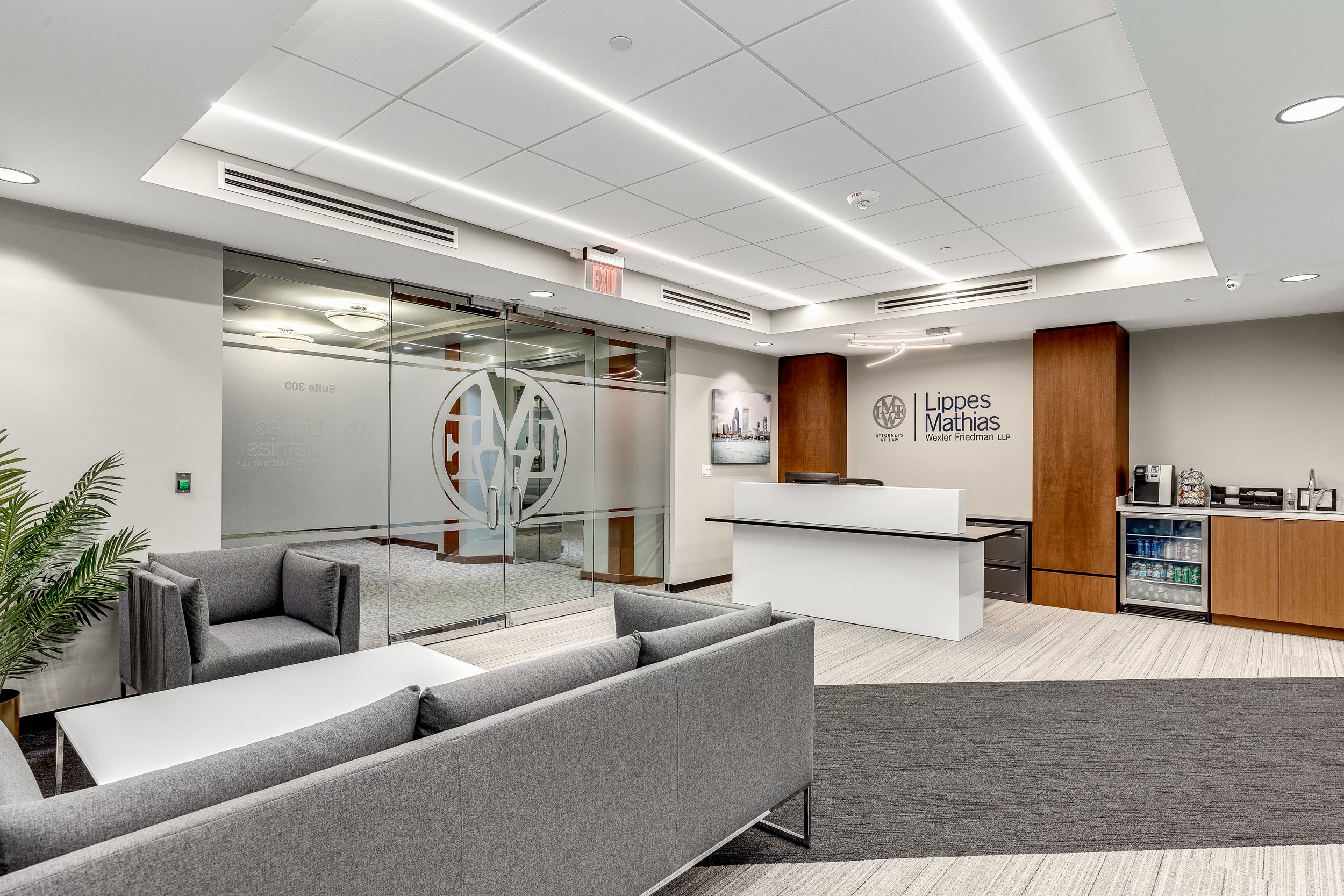
LIPPES MATHIAS
We partnered with Lippes Mathias on a remodel for their rapidly expanding law practice. We remodeled floors six and seven in the North Tower at Buffalo’s Fountain Plaza to accommodate growth, providing private offices for partners and associates, open office space for legal assistants, and multiple conference rooms, replicating the look and feel of the office space on the upper floors to maintain a consistent aesthetic.
Notable Features: Multiple floor relocation of law office | Open office space for legal assistants | Private offices for partners and associates | Large multipurpose training and conference center | Full video conferencing capabilities for live interaction between all eight Lippes Mathias offices
Buffalo, NY & Jacksonville, FL | Architecture, Interiors & Planning | Completed 2018
CLIENT
Lippes Mathias LLP
SIZE
25,000 SF
MARKET
Corporate






















