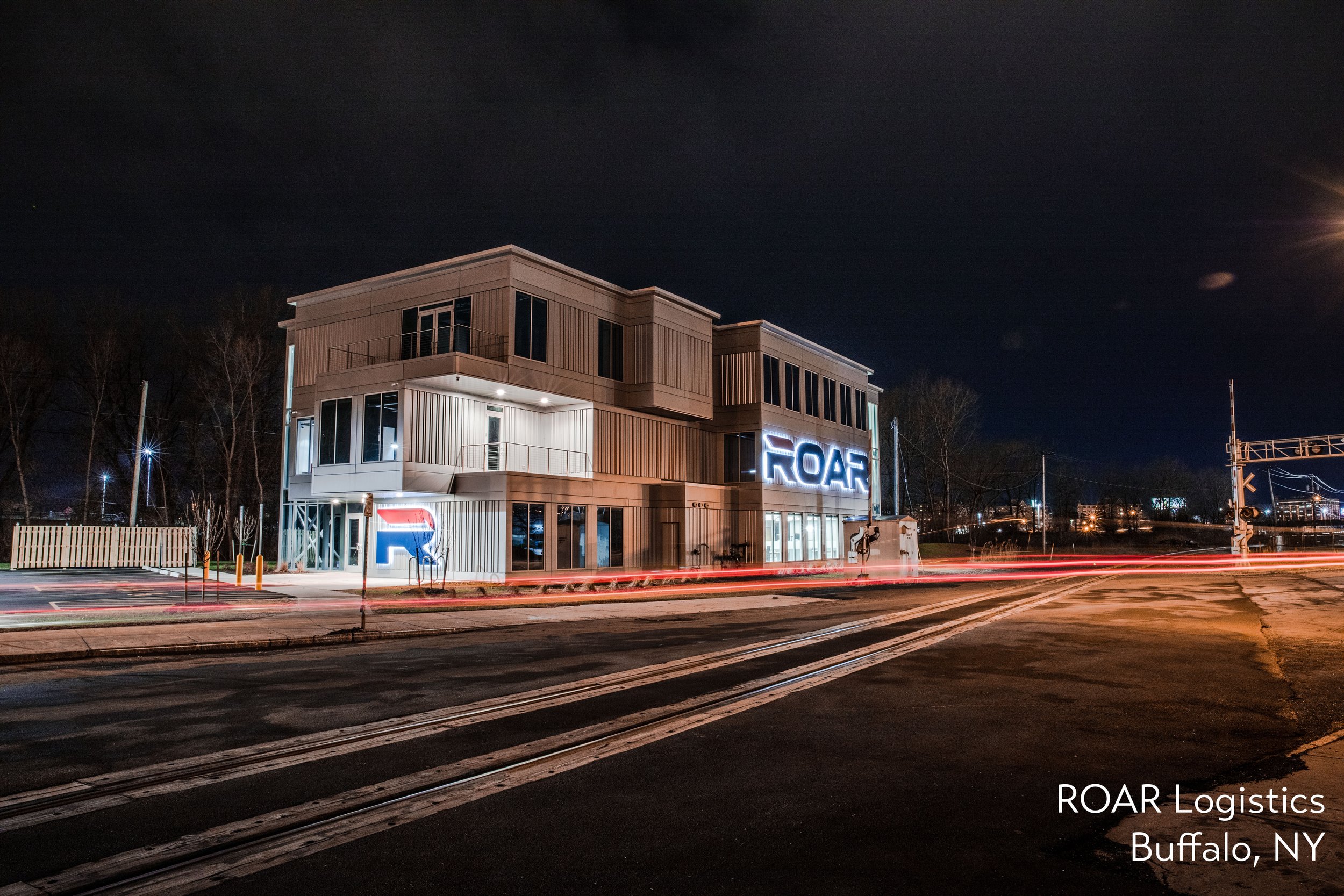
ROAR LOGISTICS
Buffalo, NY | Architecture, Civil Engineering, Interiors & Planning | Completed 2020
The fright houses and storage warehouses that line the aptly named Exchange Street provide testament to Buffalo’s transshipment history, with goods exchanged between methods of transport and re-distributed. It is a fitting address for the new headquarters of R.O.A.R. Logistics, a company offering Rail, Ocean, Air and Road services to deliver their client’s products around the world. Steady growth necessitated ROAR’s search for new space to accommodate their expansion. The new location is ideal as the west end of the site comes to a point where two active train lines converge.
Notable Features: Design concept is shipping containers stacked between the converging train tracks | Employee spaces include workout gym and large break room on ground floor | Breakout rooms and private phone spaces available | Open patios overlooking the downtown skyline
CLIENT
ROAR Logistics
SIZE
15,000 SF
BUDGET
$3,300,000
MARKET
Corporate, New Build


























