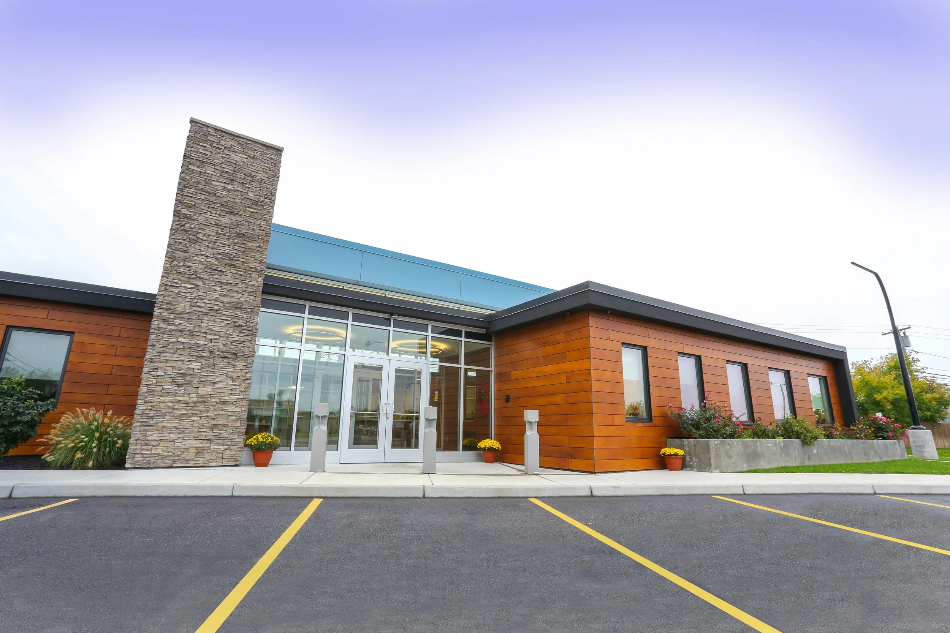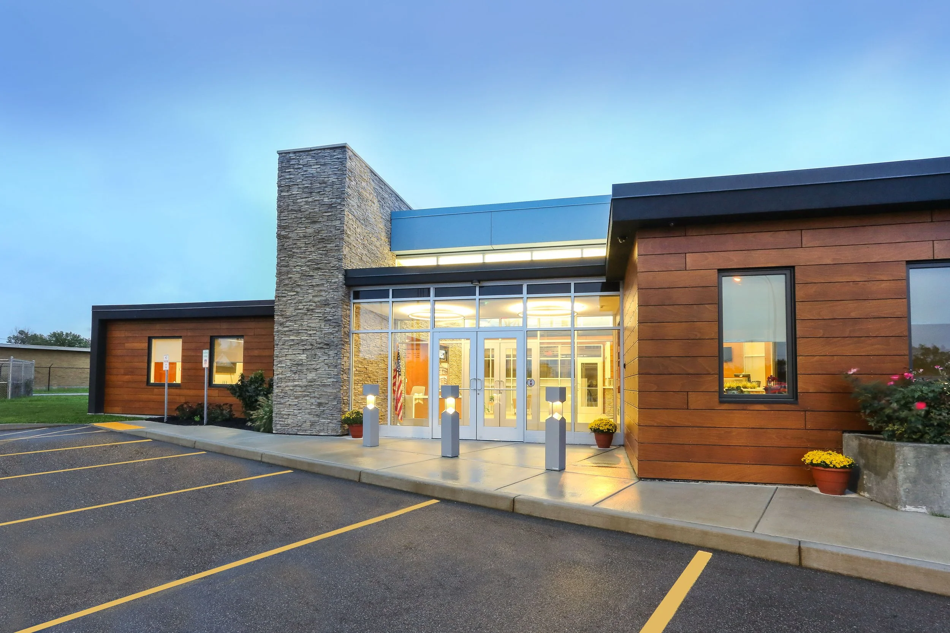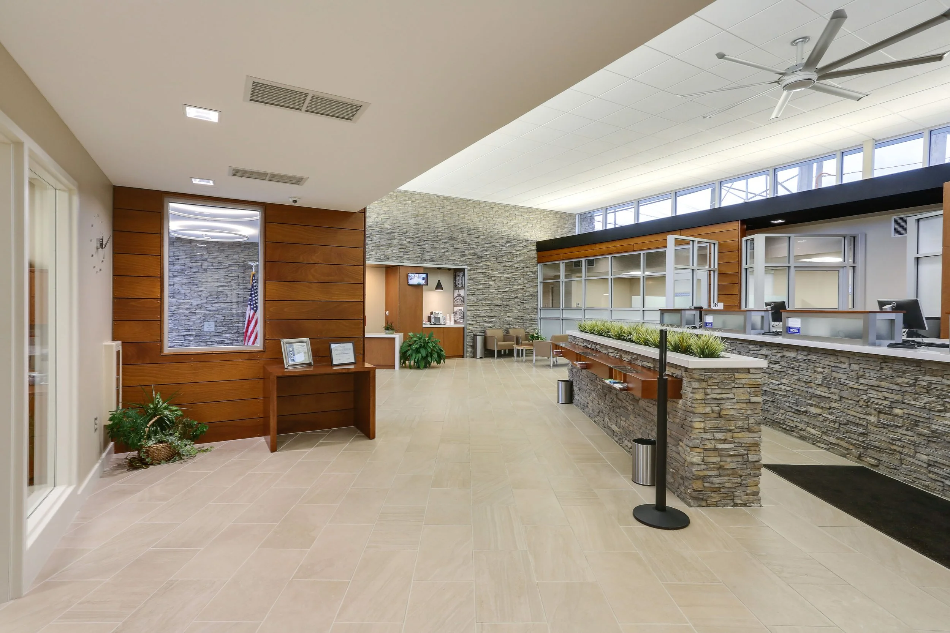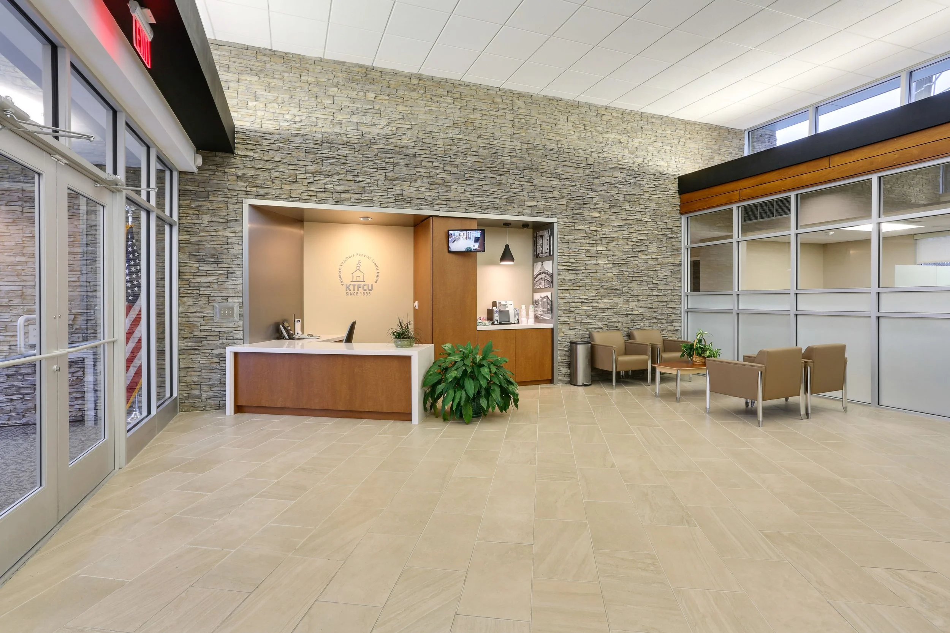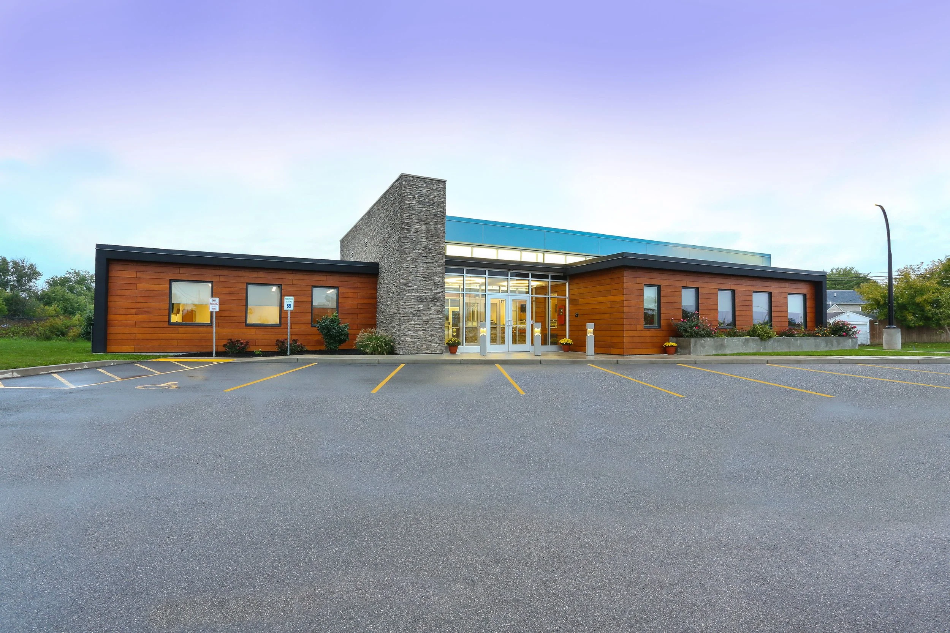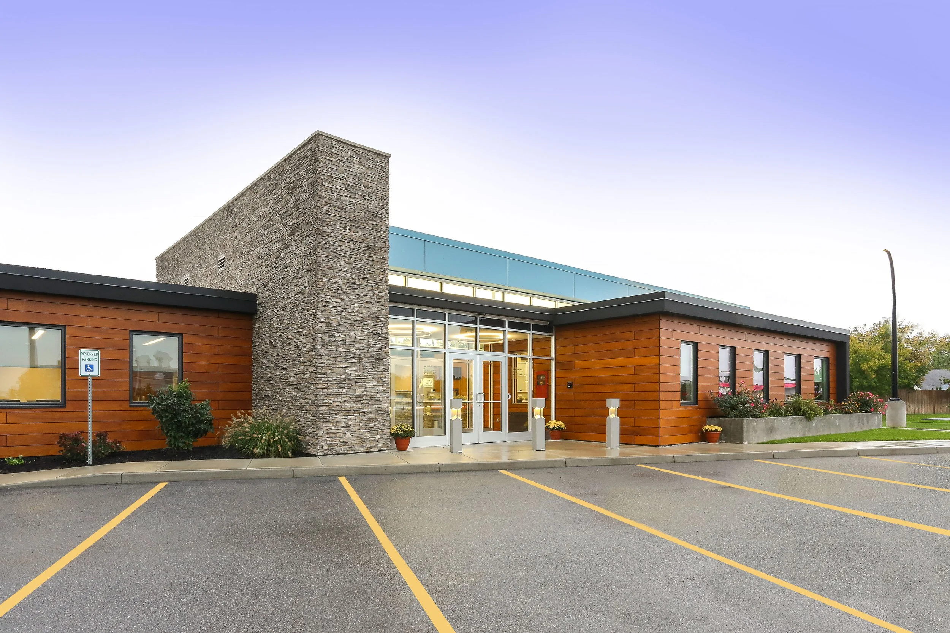
KENMORE TEACHERS FEDERAL CREDIT UNION
Kenmore, NY | Architecture, Civil Engineering, Interiors & Planning | Completed 2017
The redevelopment of a new site on Sheridan Drive has been redesigned into new workstations, banking lobby space, private offices, conference facilities, break-room, and drive-thru operations. We resolved the space crunch previously felt by our client and optimized the membership’s use of the facility and the staffs work environment.
Notable Features: Optimized surveillance visibility | Central stone pier bisects the building, separating “private” boardroom and support spaces from “public” banking hall and offices | Clerestory ribbon windows daylight the banking hall | High roof bridges the office volume with legs framing the drive-thru.
CLIENT
Kenmore Teachers Federal Credit Union
SIZE
48,000 SF
MARKET
Corporate

