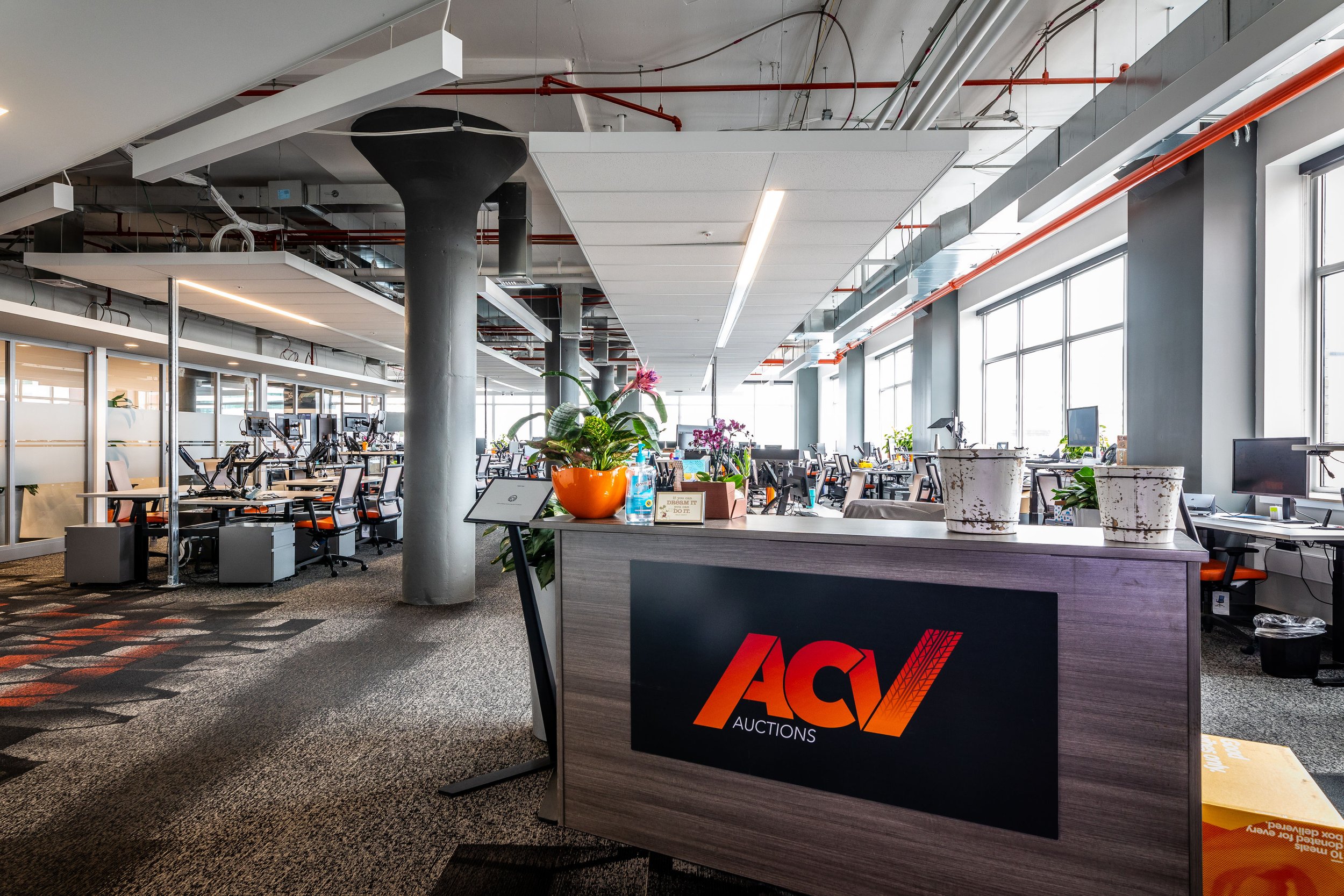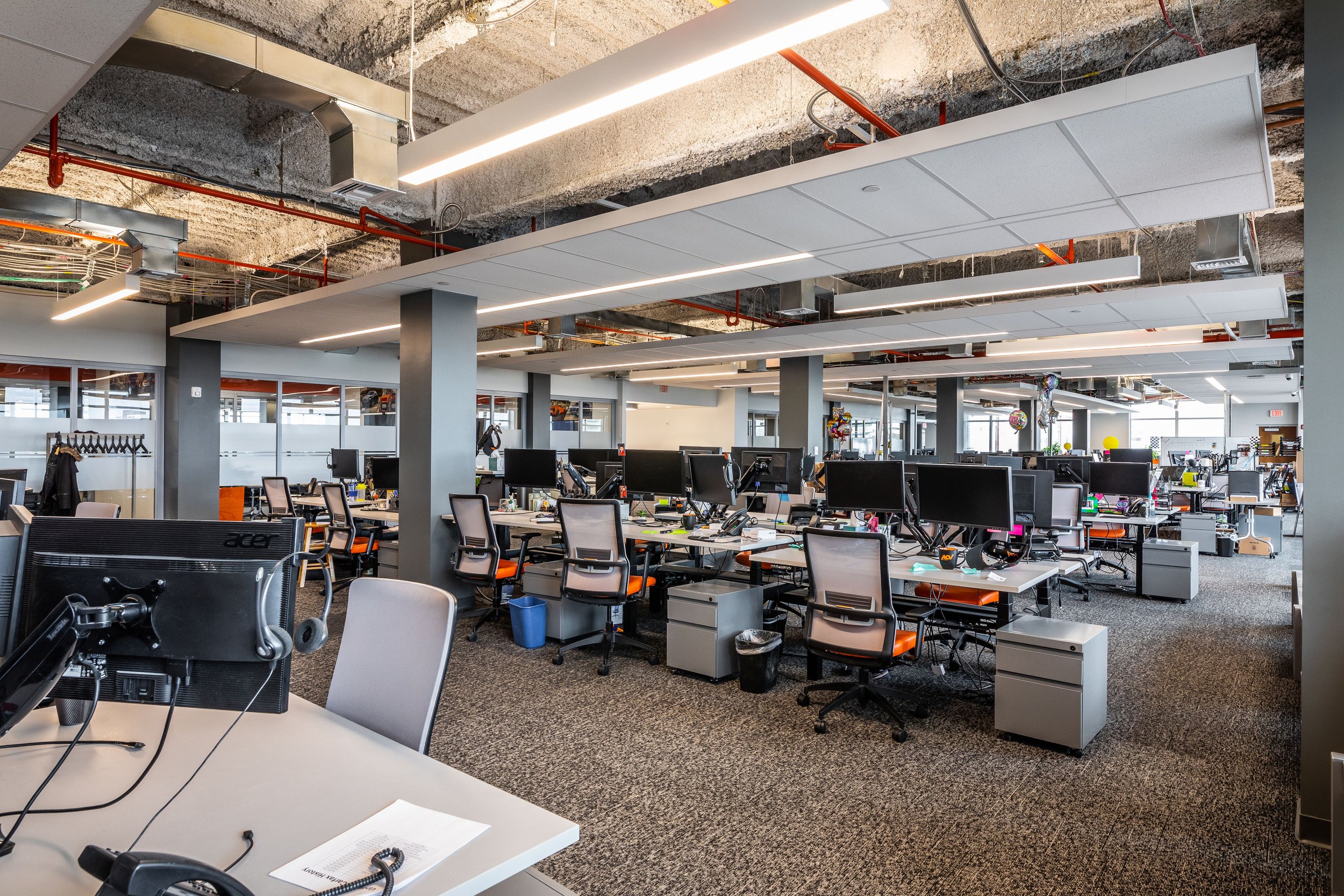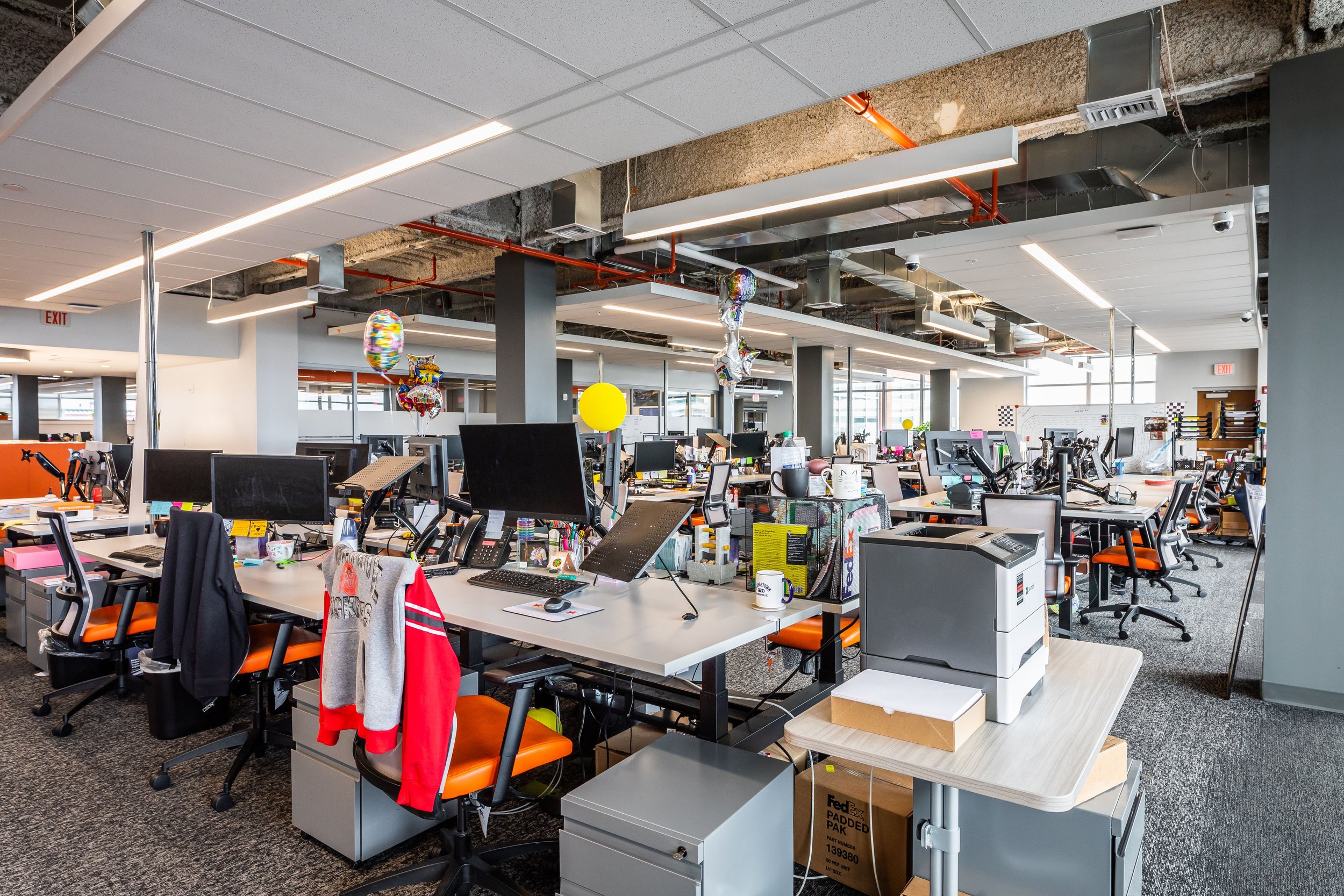
ACV AUCTION
Our design team worked with ACV Auction to renovate 9,630 SQFT of the existing 3rd floor area into a newly designed office space including new partitions, ceilings, floor and MEP installations. In Phase two our team renovated an additional 15,550 SQFT of office space to support a staff of over 250 employees on a single floor layout.
Notable Features: Renovated 3rd floor for new office space | New partitions, ceilings, flooring and MEP installations | Single Floor Layout
Buffalo, NY | Architecture, Interiors & Planning | Completed 2019
CLIENT
ACV Auction
SIZE
25,000 SF
MARKET
Corporate

















